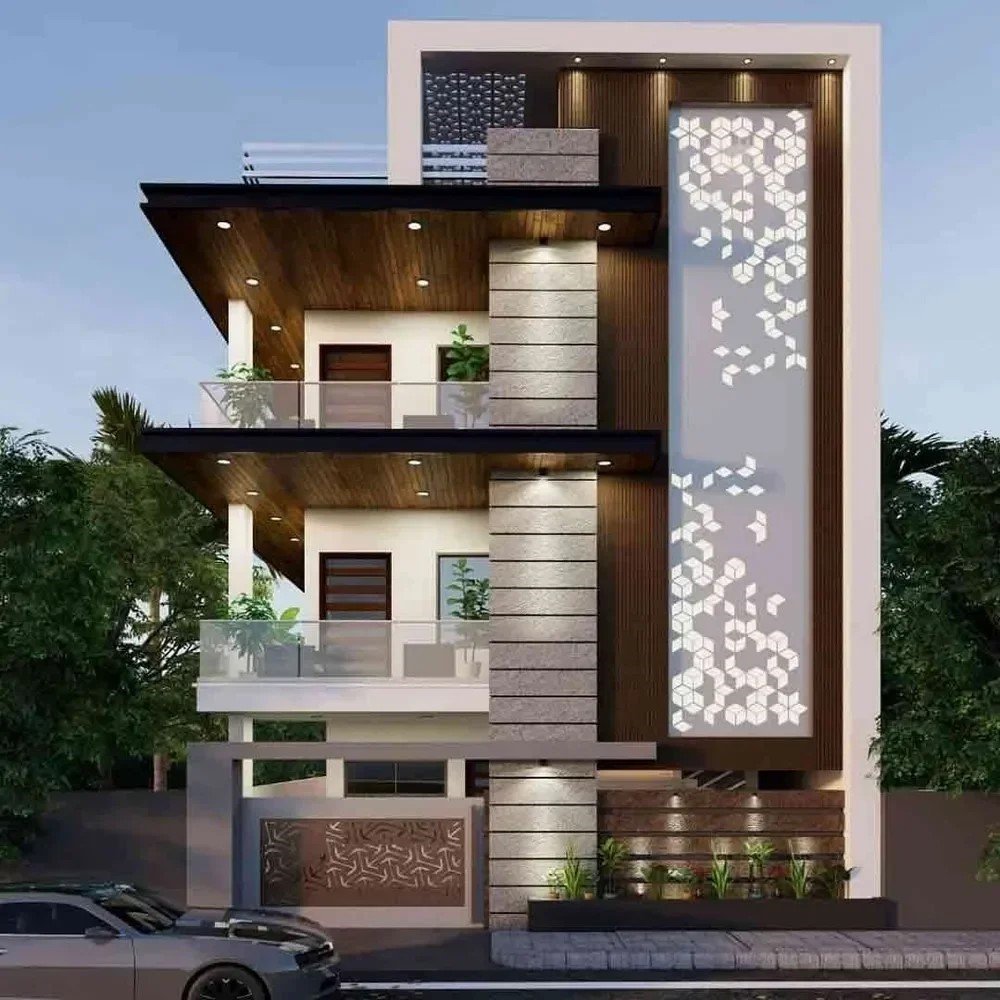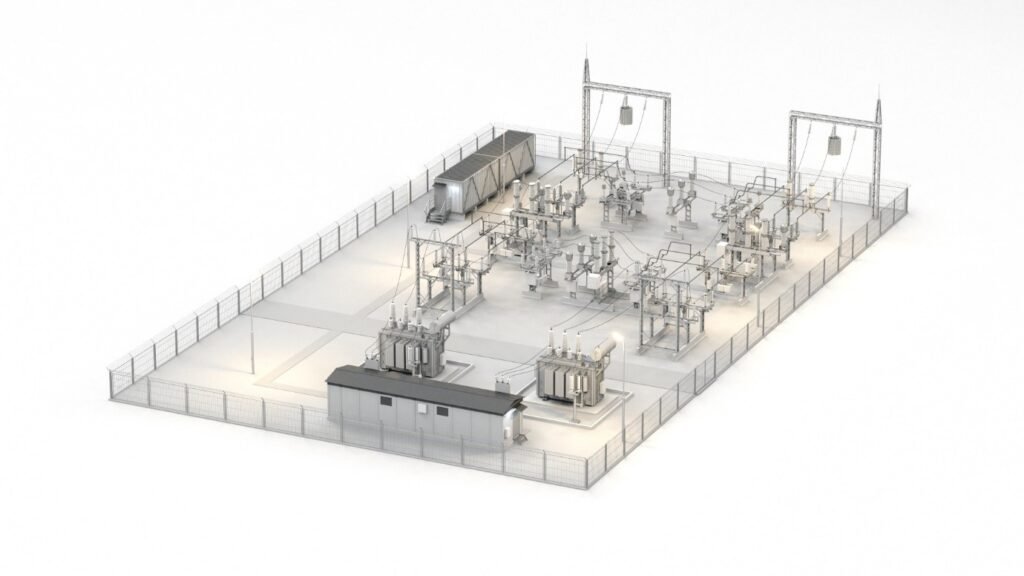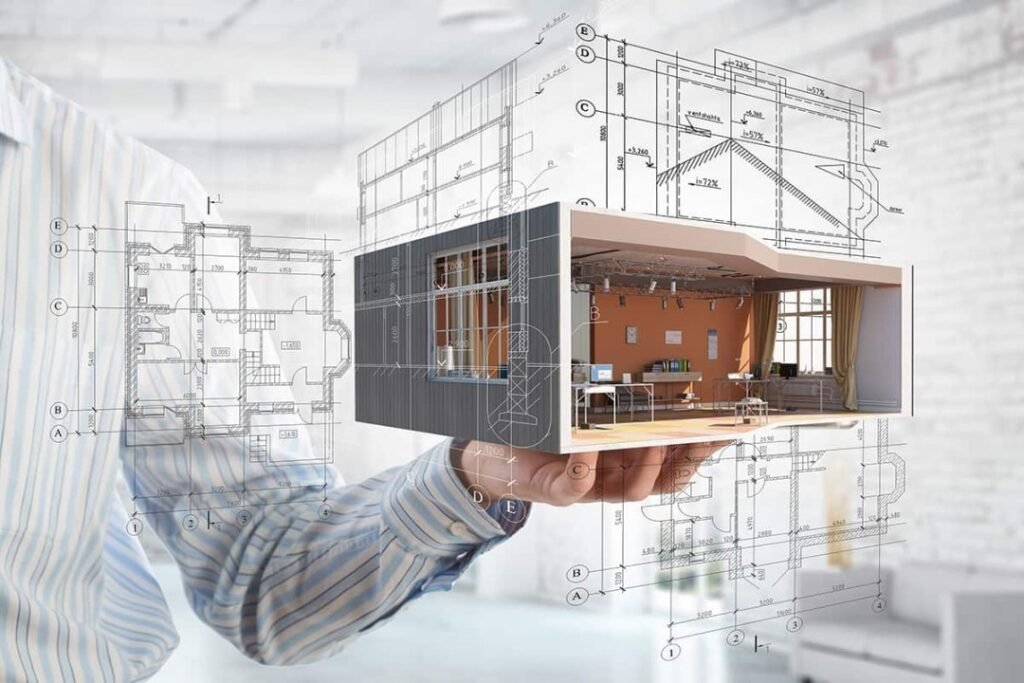1. ARCHITECTURAL DESIGNING
- Concept Design:
- Initial Planning: We develop the initial concept based on client requirements, site conditions, and project objectives.
- Sketches and Renderings: Create preliminary sketches and 3D renderings to visualize the design.
- Schematic Design:
- Floor Plans: Our experts design detailed floor plans showing room layouts, dimensions, and spatial relationships.
- Elevations: We develop building elevations to illustrate the exterior appearance from different viewpoints.
- Sections: Create cross-sectional drawings to show the internal structure and materials.
- Design Development:
- Detailed Drawings: Refine designs with detailed drawings including materials, finishes, and structural elements.
- Modelling: Use Building Information Modelling (BIM) to create a comprehensive digital model of the building.
- 3D Designing:
- Conceptual Visualization: Create 3D models to visualize architectural concepts, including building exteriors, interiors, and landscapes.
- Renderings: Produce high-quality renderings of the 3D models to showcase materials, lighting, and finishes.
- Virtual Reality (VR): Develop VR experiences to provide immersive walkthroughs of the design for clients and stakeholders.
- 3D Modelling:
- Building Models: Develop detailed 3D models of buildings including structural elements, facades, and landscaping.
- Interior Layouts: Model interior spaces to show furniture placement, finishes, and spatial relationships.
- Site Analysis: Model the surrounding site to analyse how the building interacts with its environment.
- Construction Documents:
- Technical Specifications: We prepare detailed specifications for materials, finishes, and construction methods.
- Working Drawings: Produce final construction drawings that include floor plans, elevations, sections, and details necessary for building.


2. ELECTRICAL DESIGNING
- Concept Design:
- Preliminary Layout: We develop preliminary electrical layouts, including lighting, power distribution, and outlet placements.
- Load Calculation: Perform load calculations to determine the power requirements for the building.
- Schematic Design:
- Circuit Diagrams: Our experts create electrical circuit diagrams to show the flow of electricity through the system.
- Lighting Plans: We design lighting plans to optimize illumination and energy efficiency.
- Design Development:
- Detailed Schematics: We develop detailed electrical schematics including panel schedules, wiring diagrams, and equipment specifications.
- Control Systems: Design control systems for lighting, HVAC, and other building systems.
- 3D Designing:
- Electrical Layouts: Create 3D models of electrical systems including wiring, panels, and lighting.
- Equipment Placement: Visualize the placement of electrical equipment and components within the building.
- Integration with Architectural Models: Integrate electrical designs with architectural 3D models to ensure proper coordination and spatial planning.
- 3D Modelling:
- Circuit Models: Develop 3D models of electrical circuits and distribution systems to visualize connectivity and components.
- Lighting Design: Model lighting systems in 3D to analyse illumination levels and placement.
- Control Systems: Create 3D models of control systems and their interfaces.
- Construction Documents:
- Wiring Diagrams: We prepare detailed wiring diagrams showing the connections between electrical components.
- Specifications: Develop technical specifications for electrical equipment and materials.


3. MECHANICAL DESIGNING:
- Concept Design
- Preliminary Layout: We develop preliminary layouts for HVAC systems, plumbing, and other mechanical systems.
- Load Calculation: Perform load calculations for heating, cooling, and ventilation needs.
- Schematic Design:
- HVAC Plans: Our experts design HVAC plans including ductwork, air handling units, and ventilation systems.
- Plumbing Diagrams: We create plumbing diagrams showing piping layouts, fixtures, and connections.
- Design Development:
- Detailed Mechanical Plans: Our team develop detailed plans and diagrams for mechanical systems, including HVAC, plumbing, and fire protection.
- Equipment Specifications: Specify mechanical equipment, including boilers, chillers, and pumps.
- 3D Designing:
- HVAC Systems: Create 3D models of HVAC systems including ductwork, air handling units, and ventilation components.
- Plumbing Systems: Develop 3D models of plumbing systems showing pipes, fixtures, and connections.
- Mechanical Equipment: Model mechanical equipment such as boilers, chillers, and pumps.
- 3D Modelling:
- System Layouts: Design 3D layouts of mechanical systems to visualize installation and integration within the building.
- Component Placement: Model the placement of mechanical components to optimize space and functionality.
- Clash Detection: Use 3D modelling for clash detection to identify and resolve conflicts between mechanical systems and other building elements.
- Construction Documents:
- Detailed Drawings: We prepare construction drawings with detailed mechanical layouts, system schematics, and specifications.
- Technical Specifications: Provide technical specifications for mechanical systems and components.


4. DRAWINGS AND DIAGRAMS:
- Architectural Diagrams:
- Floor Plans: Create detailed floor plans showing spatial arrangements and dimensions.
- Elevations and Sections: Develop elevation and section diagrams to depict building facades and internal structures.
- 3D Floor Plans: Create 3D floor plans that provide a clear view of spatial organization and design features.
- Sectional Views: Develop 3D sectional views to show internal structures and materials.
- Elevation Diagrams: Produce 3D elevation diagrams to illustrate building facades and exterior details.
- Electrical Diagrams:
- Single-Line Diagrams: Illustrate electrical distribution and connections in a simplified format.
- Control Schematics: Show the control systems for lighting, HVAC, and other electrical systems.
- 3D Wiring Diagrams: Develop 3D diagrams to show the layout and routing of electrical wiring.
- Panel Schedules: Create 3D representations of electrical panels and their configurations.
- Control Schematics: Produce 3D diagrams of control systems for easy understanding and implementation.
- Mechanical Diagrams:
- HVAC Diagrams: Display HVAC system layouts, including ductwork, air handlers, and diffusers.
- Plumbing Diagrams: Show plumbing systems including pipe layouts, fixtures, and connections.
- 3D HVAC Diagrams: Develop 3D diagrams of HVAC systems to show duct routes and equipment placement.
- Plumbing Diagrams: Create 3D diagrams of plumbing systems to visualize pipe routing and fixture locations.
- Mechanical Schematics: Produce 3D schematics of mechanical systems to aid in installation and maintenance.
- Integration Diagrams:
- System Integration Diagrams: Our team develop diagrams that show how different systems (electrical, mechanical, and architectural) integrate and interact within the building.
- Building Information Modelling (BIM):
- Integrated Models: Utilize BIM to integrate architectural, electrical, and mechanical 3D designs into a unified model.
- Collaboration: Facilitate collaboration between different design disciplines to ensure that all systems are coordinated and clash-free.
- Visualization: Use BIM models for comprehensive visualization and analysis of the entire building system.
- Clash Detection:
- Interdisciplinary Coordination: Perform clash detection across architectural, electrical, and mechanical systems to identify and resolve conflicts before construction.
- Conflict Resolution: Modify designs to address conflicts and optimize system integration.
- Final Documentation: Prepare and deliver comprehensive documentation, including design drawings, specifications, and operation manuals.

